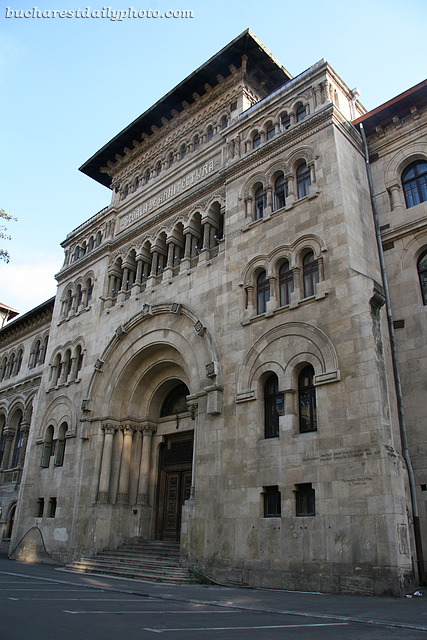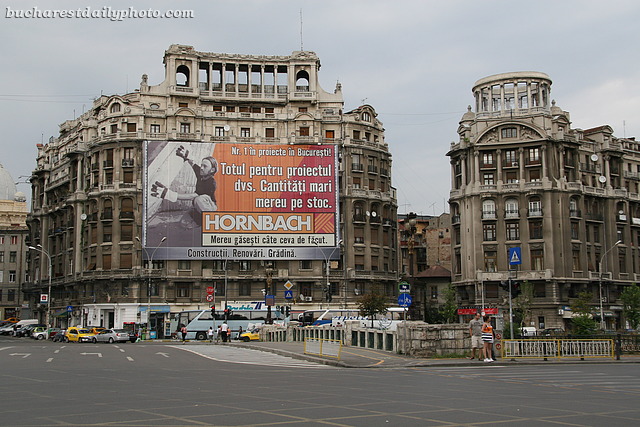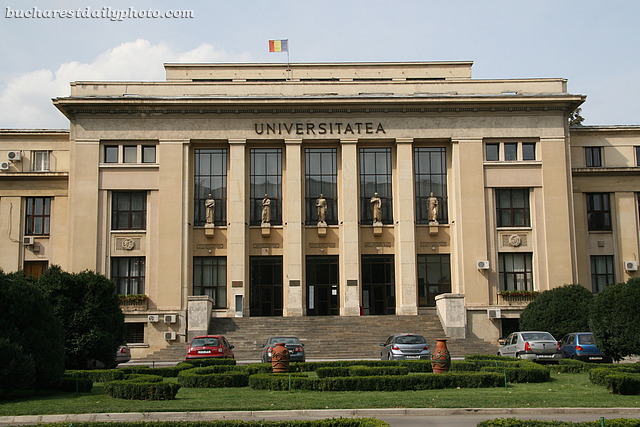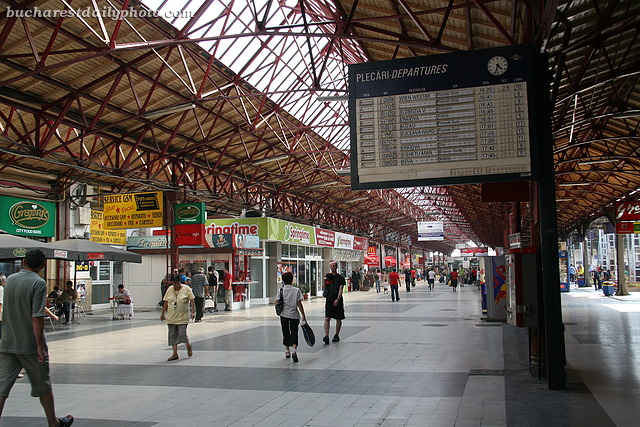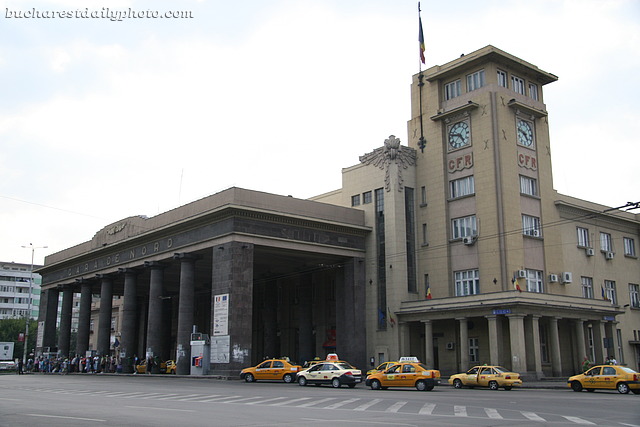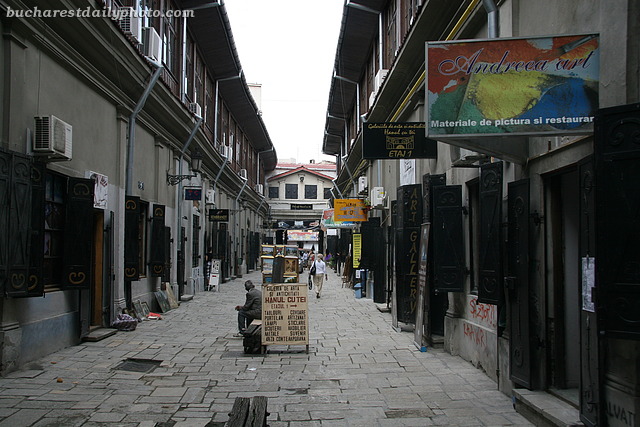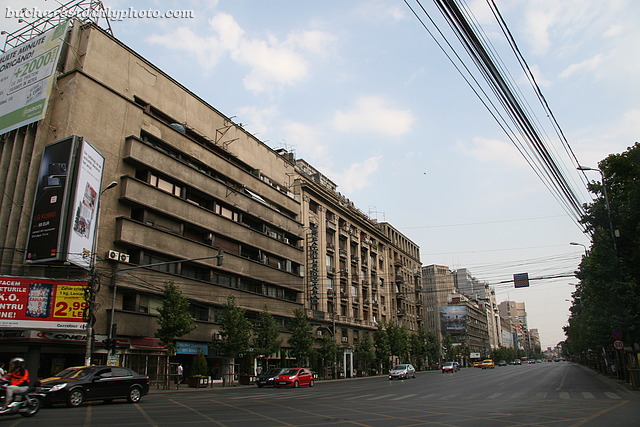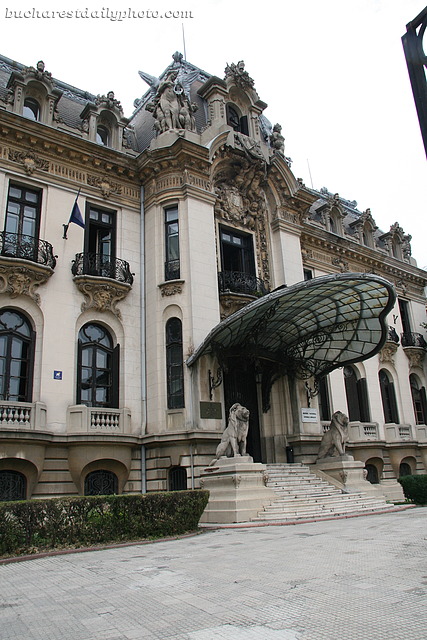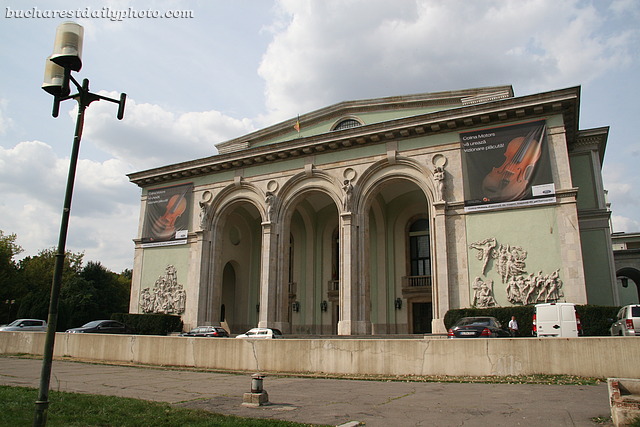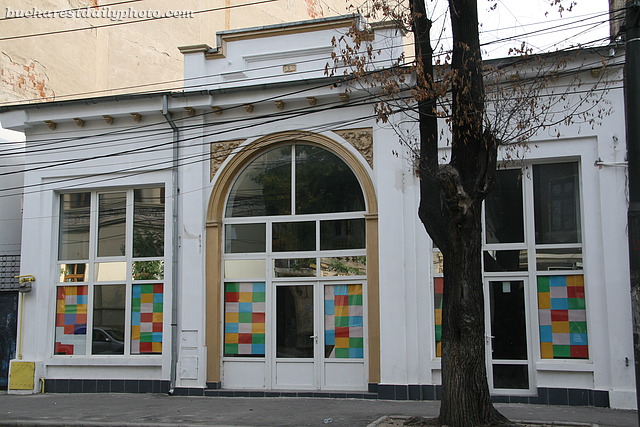A few steps away from University Square, behind a little square with a fountain, lies the building of the School of Architecture. The building is a hybrid, with an old wing and two new ones. The old wing, which appears in today’s photo, was designed by architect Grigore Cerchez in 1912 in the tradition of Brâncovenesc style, an architectural style developed in Wallachia (historical province of Romania located south of the Carpathians mountains) during the reign of Constantin Brâncoveanu (1688-1714), style which that mixes Eastern and Renaissance motifs, with richly ornate pillars and in this case a heavily decorated facade. This building was dedicated to Ion Mincu, which is considered to be one of the greatest Romanian architects. The two new wings of the building were added between 1963 and 1968. Initiated by the society of Romanian Architects in 1892, the School of Architecture became a state institution in 1897 and reached the university statues in 1904. Today Ion Mincu University of Architecture and Urban Planning, to name its official title, has departments of Architecture, Urban Planning, Restoration and Interior Design.
Petre Antonescu, the architect who designed the Faculty of Law Building, the subject of yesterday’s photo, also designed these two elegant buildings located at the south end of Victory Road in United Nations Square. They were built between 1928-1930 and served as headquarters for two insurance companies, Adriatica and Agricola Fonciera. Even though the buildings are in need of renovation I think that you can clearly tell that they are real beauties. What sets these apart from other similar structures of that time is the ingenious tops of the buildings.
I don’t even want to get started on the ad because I hope to write a post about these massive pieces of advertising that are plaguing Bucharest. I mean, really, don’t we have enough buildings in Bucharest to display these on, do we have to put them on historical buildings?
This serious looking building is Bucharest’s Law Faculty which is part of the University of Bucharest. It was designed by architect Petre Antonescu in neoclassical style and was finished in 1935. On the facade are the statues of five great lawmakers, lawyers and jurists of the ancient times: Lycurgus of Sparta, Solon, Cicero, Papinian and Justinian. The statues are the work of sculptors Ion Jalea and Costin Georgescu. Romania’s Civil Code is based on the Napoleonic Code (the French Civil Code) established under Napoléon I in 1804, which was adopted by Romania in 1864 (with some modifications) and is still in use.
Today’s picture is also showing the Northern Train Station and I thought I’ll write a few more words about it. To be honest it’s hard for me to appreciate this railway station at its true value. As train stations go, in my travels I’ve seen better and I’ve seen worse. I never felt unsafe here but then I’m Romanian and I speak the language, which helps through all the hassles. It’s not a pretty train station but I believe that it improved a lot in the last ten years. It’s cleaner and it has more facilities but there’s definitely room for improvement. For some reason it feels like an old fashioned railway station rather than a modern one. There are lots of stands and kiosks, selling newspapers, food and drinks as people like to stock up before they board. There are also some fast food places including a Mickey D which is “the place” to go to the bathroom 🙂 so much so that at some point you needed a code to open the door to the bathroom, code which was given to you when you bought something. I don’t know if it helped much because, of course, many people would hold the door open for you. Until some time ago they had this system where, unless you had a valid ticket, you had to pay to enter the train station. It wasn’t much, just a few cents, but it was a hassle if you didn’t have the right change. They did it so they can screen out the beggars and the homeless, which somehow found their way in anyway. I think they gave that system up because I didn’t have to pay the last few times I was at the train station.
If you come to Bucharest by train, then most likely this is where your railway journey ends and your exploration of the city starts. The Northern Train Station (Gara de Nord in Romanian) is the main train station in Bucharest. It receives both national and international traffic with daily trains to Budapest, Vienna, Sofia, Bratislava, Chişinău, Belgrad, Prague, Venice etc. It was originally called Gara Târgoviştei after an adjacent road formerly called “Târgovişte Road” (Calea Târgoviştei in Romanian), Calea Griviţei today. The Northern Train Station opened to public in 1872.
And since I mentioned The Linden Tree Inn (Hanul cu Tei in Romanian) yesterday, I decided to tell you a few more words about it and post a picture of the inner courtyard. Bucharest was once full of places like this one, where travelers could enjoy a meal and a drink and secure shelter for the night. Unfortunately many of the old inns have dissapearead or are in ruin. Even though The Linden Tree Inn changed its destination and today it houses an art gallery, you can still get a feel of the 19th century atmosphere. The inner courtyard links Lipscani street with Blănari street. For a bit of history, it was built in 1833-1834 by two merchants, Anastasie Hagi Gheorghe Polizu and Ştefan Popovici. Each one of them had 14 shops on one side of the courtyard. Nowadays the ground floor is home to many art galleries selling paintings and antiques, art supplies stores and a cellar bar. The upper floor is worked in wood and covered by glass pannels as was typical at the time. It was restored between the years 1969-1973.
Seeing Magheru Boulevard on a weekend with only a few cars speeding by, it will be hard to be believe that this is the one of the busiest streets in Bucharest. Come Monday, the boulevard will be packed with cars barely inching along. Magheru Boulevard, named after General Gheorghe Magheru, a Romanian revolutionary, runs parallel to Victory Road (Calea Victoriei in Romanian) and even though Calea Victoriei is more imporant historically, nowadays Magheru is the commercial lider being one of the most expensive streets in Europe in terms of renting commercial spaces. For those interested in seeing between the wars architecture Magheru is the perfect place for a stroll, because most of the buildings that line the boulevard are from the 20s and 30s.
Just so you don’t think that Bucharest is only made up of communist architecture, dangling cables and graffiti I decided that the time has come for me to post another postcard picture. This is Cantacuzino Palace, located on Calea Victoriei, designed by the architect I.D.Berindei in French Baroque style and built between the years 1899-1902. The facade is dominated by the main entrance; above it there is a giant shell-shaped porte-cochere and two stone lions guard the stairs and the door. George Enescu – Romania’s most famous composer – lived here for a while. The building belonged to his wife Maria Cantacuzino. In fact Enescu preferred a life of simplicity and he and his wife chose to live in a smaller town house that previously housed the administrative staff of the palace; this house is located behind the main palace. Nowadays the palace houses the George Enescu Museum which displays the musician’s manuscripts, scores of his compositions and personal belongings like one of his first violins. I still remember the impression it made on me when I saw the building for the first time. I think I was about ten when my aunt took me and my cousin on a stroll on Calea Victoriei. I thought that this must be the most beautiful building in the world 🙂
Bucharest’s Opera House is the main venue for seeing opera and ballet performances in Bucharest. Their annual season runs from October to June and tickets are usually dirt cheap, a far cry from tickets to Madonna’s concert 🙂 They tend to stick to a classical repertoire. Due to lack of funding the sets are not too spectacular but performances are of a high quality. The edifice was built in the years 1952-1953 after the design by a group of architects led by Octav Doicescu. These were the first years of communism in Romania and the style condoned by the regime was called “socialist realism“, the official artistic movement of the Soviet Union. The socialist realism required an artificial return to the classical theme, away from the modernist tendencies of the day, which is why the Opera building has a neoclassical design. One example of the socialist realism touch, that can be seen in the photo, are the bas reliefs on the facade. The interior is in the tradition of the 18th century Italian Opera, with a central dome and three tiers of balconies. It can seat 1200 people. The inauguration of the new building of the Opera House was celebrated by a performance of Tchaikovsky’s Queen of Spades on January 9th, 1954 followed by the ballet Coppelia the following night.
This building on Calea Griviţei seemed to be in renovation when I passed by it last Sunday. Most people just put old newspapers in the windows of the buildings in renovation but someone with an artist’ soul went to the trouble of glueing together colored A4 paper pieces and created this beautiful effect.
