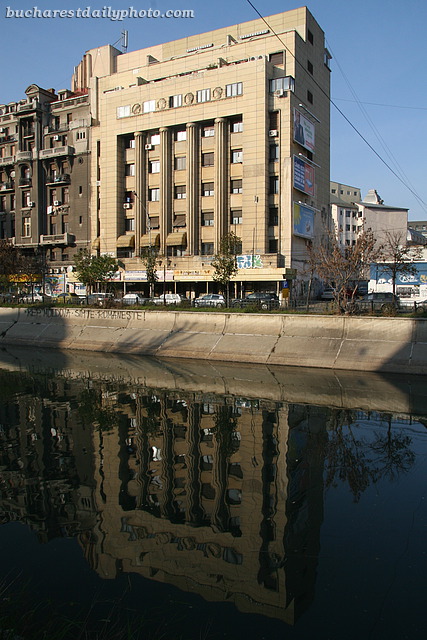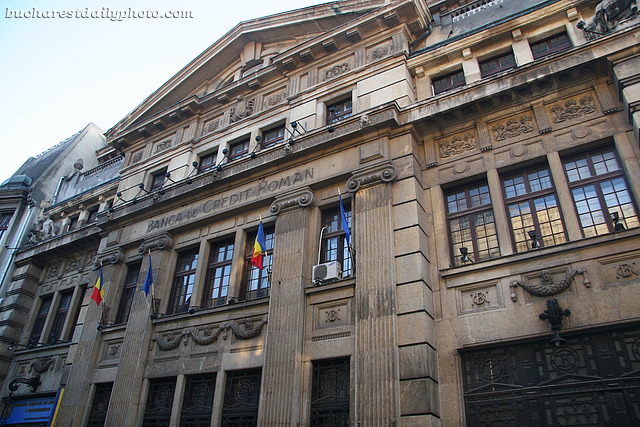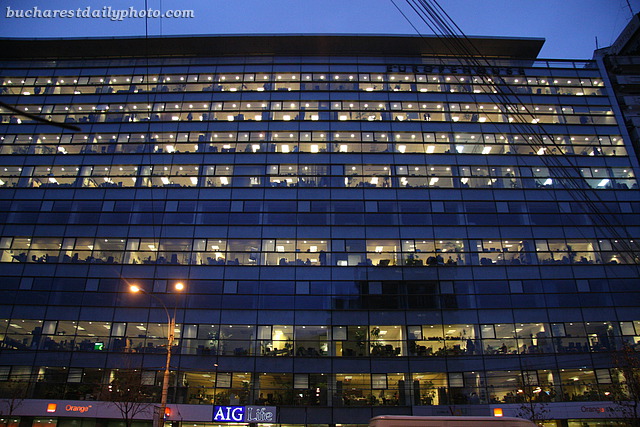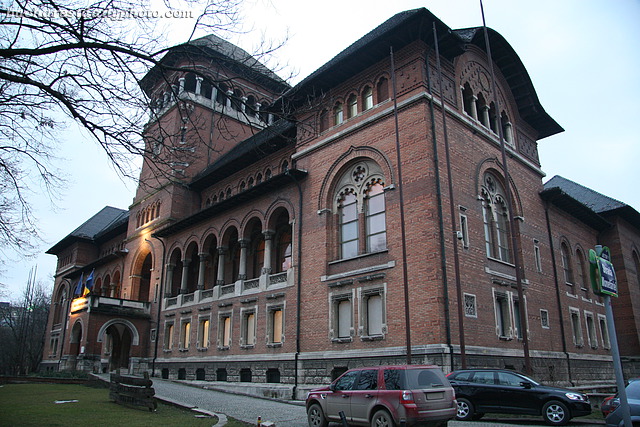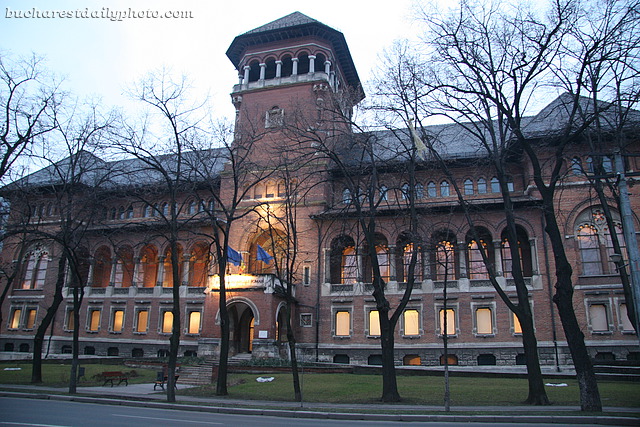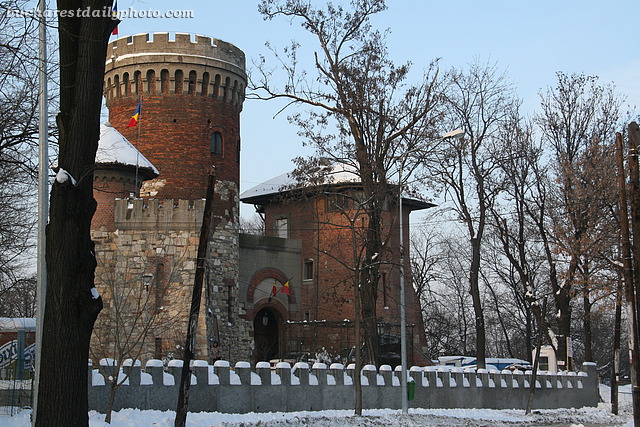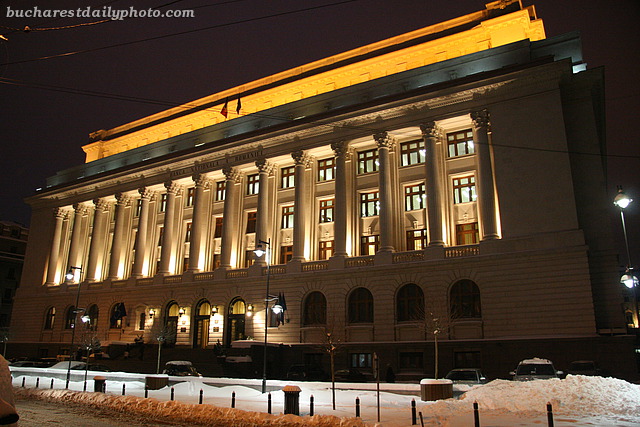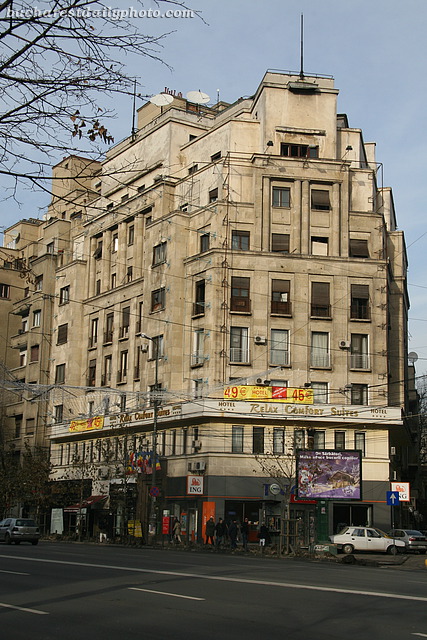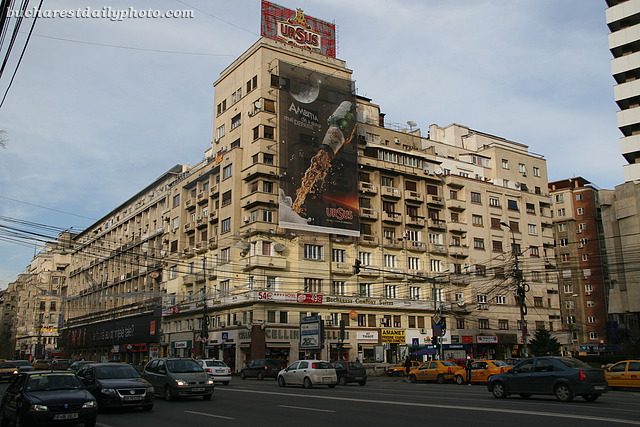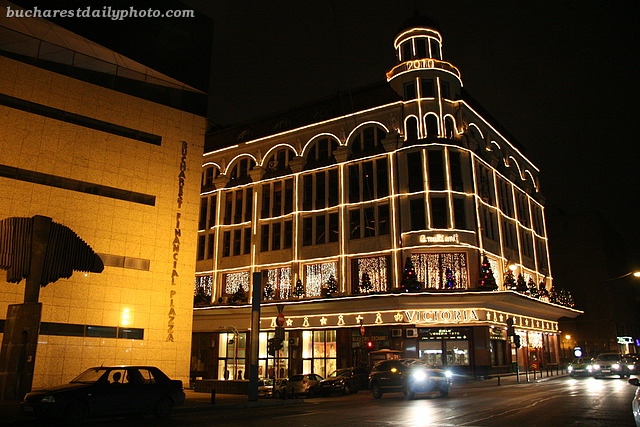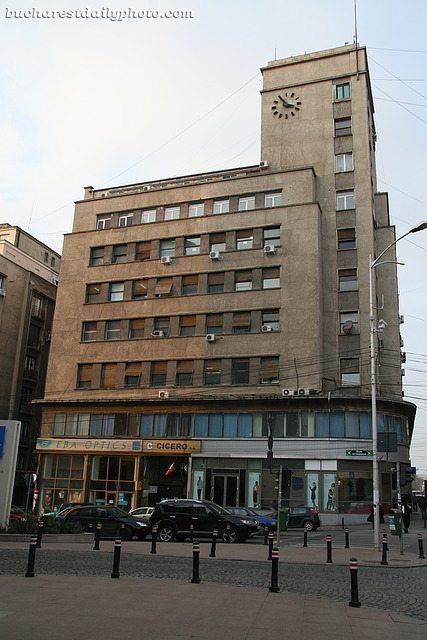It’s snowing heavily outside. There’s already a lot of snow on the ground and it’s been announced that schools will be closed tomorrow. For these reasons I decided to post a photo taken last November to remind us of a sunny time when everything was not colored in white. Not to talk about the fact that this decision spares me from going outside 🙂 So here it is for you to admire another addition to the reflection series. The apartment building that’s the subject of the reflection was built in 1936 by architect Nicolae Cucu.
Today’s photograph shows the building of the former Bank of Romanian Credit (Banca de Credit Român in Romanian), located on Stavropoleos Street next to the monastery with the same name. Nowadays the building serves as the headquarters of various public institutions. At the end of the 19th century Bucharest met with a rapidly growing economy and in order to cope with this development lots of banks were founded or opened offices in the streets around the National Bank of Romania, an area bordered by the Calea Victoriei, Stavropoleous, Smârdan and Doamnei Streets. This way a banking district was created within the perimeter of the Old Town, a place that was until then reserved for merchants, inns and monasteries.
The Museum of Romanian Peasant is one of my favourite museums in Bucharest. It houses, as the name suggests, a large collection of objects used by Romanian peasants: pottery, textiles, traditional costumes, icons and other religious artifacts, pieces of furniture, carpets etc as well as photographs documenting the customs of rural life. Today’s photographs show the red-brick facade of the building. The museum was founded in 1906 under the name of Ethnographic and National Art Museum and was housed temporarily at another location. Construction to the present building started in 1912, was stopped in 1916 and restarted in 1932. It was completed in 1941, 29 years after it was started. The building is the project of architect Nicolae Ghika Budeşti who designed it as an illustration of the neo-Romanian style, very popular in Bucharest at the beginning of the 20th century. In 1953, the communists “liberated” the building, turning it into a museum dedicated to the history of the Communist Party and sending the collection away. In 1990, after the Romanian Revolution, the collection returned home.
In spite of its medieval look, the castle in today’s photograph is actually not that old. The famous Vlad the Impaler (Vlad Ţepeş in Romanian) didn’t live in it or for that matter live to see it. But if he did live to see it, maybe it would have been a familiar sight, because the castle is supposed to be inspired by one of Vlad’s main fortresses, the Poenari Castle. This similarity is the reason the tower in the photo is called Ţepeş Castle. It was in fact built in 1906 with the occasion of the “General Exhibition of Romania” (also named “Jubilee National Exhibition”), an event modelled after the World Fair organized in Paris in 1900. The event took place in Carol I Park and was intended to show the progresses made by Romania under the leadership of King Carol I. The castle is in fact a water tower, 23 meters tall, 9 meters in diameter. Near the top it has a platform from where one can admire the panorama. It was build after the plans of architect Scarlat Petculescu. After WWI the castle served as a military garrison for the soldier’s guarding the Tomb of the Unknown Soldier which is located nearby. Since 2004 it serves as the headquarters of the National Office for the Memory of the Heroes. At the present moment the tower is undergoing renovation.
The National Bank of Romania Palace is a massive building that occupies one city block in the Old Town (Historic Quarter), between the streets Lipscani and Doamnei, Smârdan and Eugen Carada. It sits on the site of one of the most famous buildings in Bucharest, Şerban Vodă Inn, which was located here between the years of 1678-1883. The bank building has two wings and today’s photo shows the new wing built during WWII after plans by architect Radu Dudescu assisted by a group of architects (I. Al. Davidescu, N. Creţoiu, Gh. Nichitovici and G. Vidraşcu). The building is in the Neo-Classical style with Corinthian columns on the facade and monumental granite stairs.
A little further down the block lies another corner structure, equally interesting. This one is temporarily without a banner, but if you look closely you can spot the metal frame used for hanging the banners on the facade. Called SUN Apartment building, it was built in 1934 by architect Herman Clejan.
I confess to be a fan of between the war architecture. I think you guessed that already, since this series has reached part 6. Modernist, Bauhaus, Art Deco, I like all the flavors and shapes. Maybe that’s why I like strolling on Boulevards Bălcescu and Magheru, despite the fact that they get the most traffic in Bucharest. Many of the buildings that line these boulevards were built in the 20s and 30s and from my point of view they are an architectural feast. I’ve already showed you one example of a Magheru building back in December and today’s photograph shows another one, “Creditul Minier” apartment building (Blocul Creditul Minier in Romanian), located on the corner of Bălcescu Bouvelard and Batiştei Street. It was built in 1937 by architect State Baloşin. I like its higher corner element and the way it is integrated in the structure. I also like its Art Deco balconies. For almost half a year I’ve tried to capture this building without a banner, but that proved to be mission impossible.
In an effort to draw customers inside, many stores have joined in the holidays spirit and decorated their facades with lights, Christmas trees and ornaments. Such is the case of the store in today’s photo, the Victoria Department Store on Calea Victoriei. Department store is a bit of a misnomer because last time I was inside it the store looked more like an chaotic indoor bazaar rather than a shopping mall. Once upon a time Victoria Department Store was called Galeries Lafayette, a modern store modeled after the great Parisians stores. When it was built, the idea of a “universal store” (as it was called at the time) was a new one in Bucharest where people were used to the small shops that stood right nearby on the area called Lipscani. It was built in 1928 in Art Deco style after plans made by architect Herman Clejan. Under the communists the store’s slogan was “Victoria Department Store, 50 stores in one” and this inspired one of the most famous jokes of the regime about a salami that was also called Victoria, whose slogan said the joke was “one salami in 50 stores” hinting to the lack of basic food during that time.
I’m back online after more than 48 hours of absence. No, the snow didn’t reach the first floor window 🙂 but the server’s hard drive, bought and installed last June, crashed. It took my husband two days to recover all the data (the backup was ten days old) and to install a new server. I hope my karma has changed now and this won’t happen again.
My first photo after this break is a straightforward shot of the building whose tower was featured in last post’s reflection. As I said in that post this is an office building build in modernist style in 1936-1937 by architects Rudolf Fraenkel, Teller and Dem Săvulescu. It is known as “Adriatica building”. By following this link you can see a photo of the building dating from late 30s.
