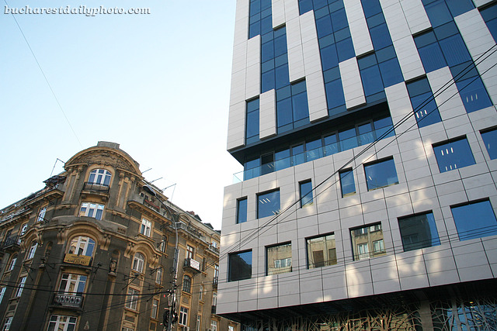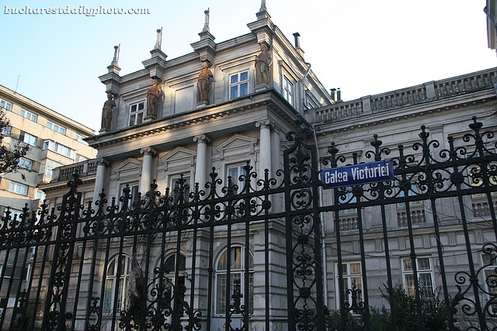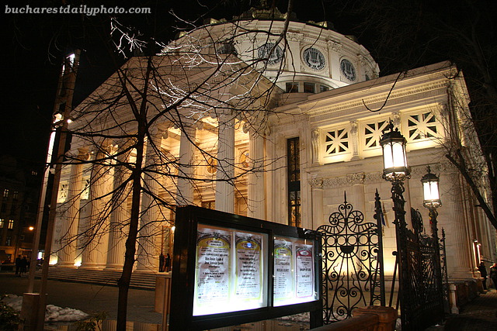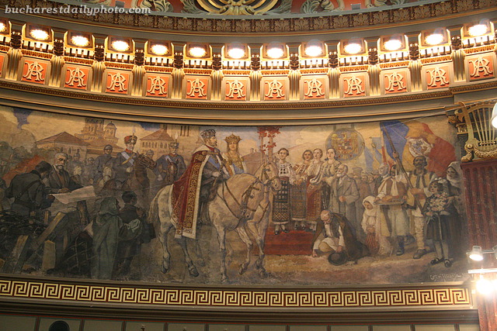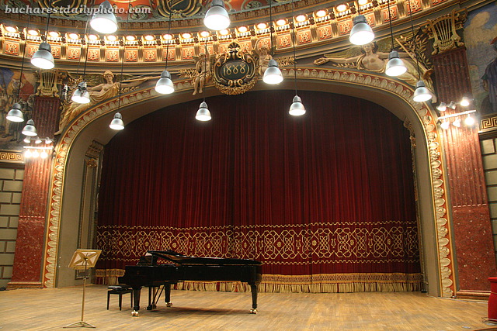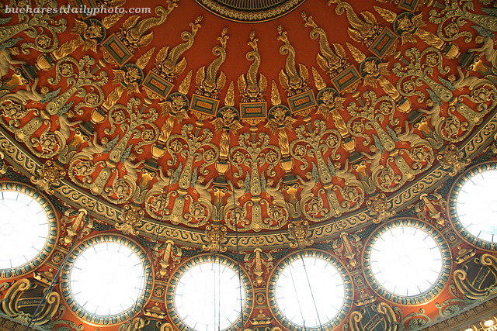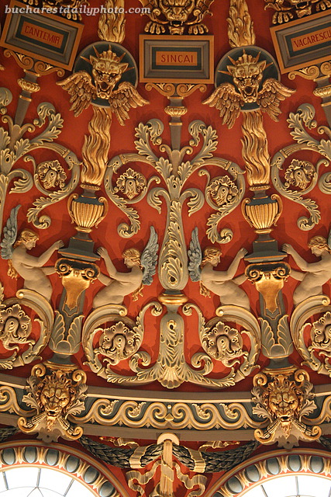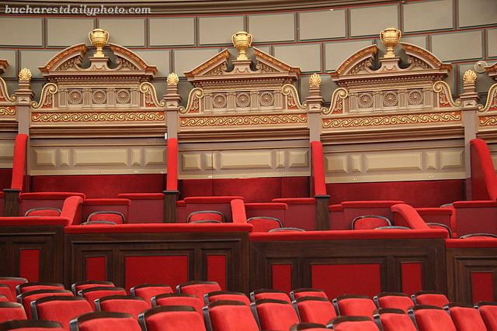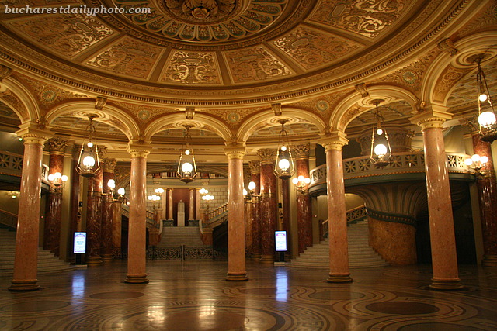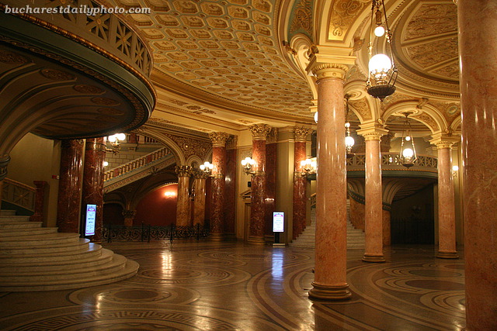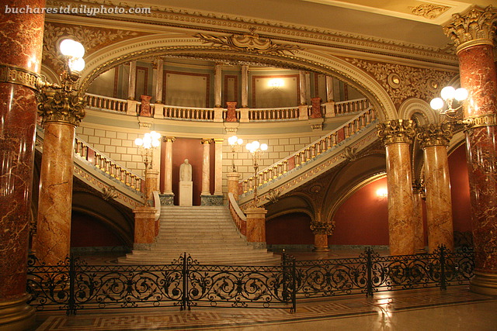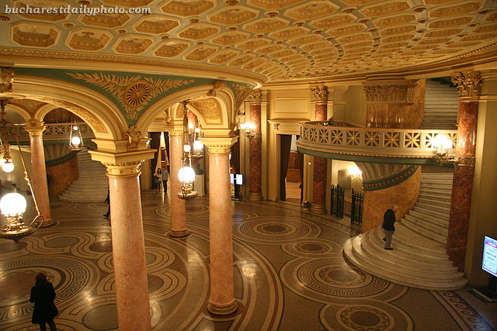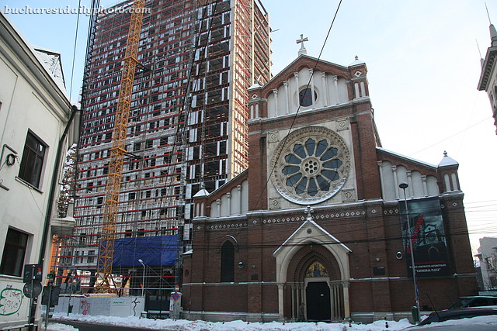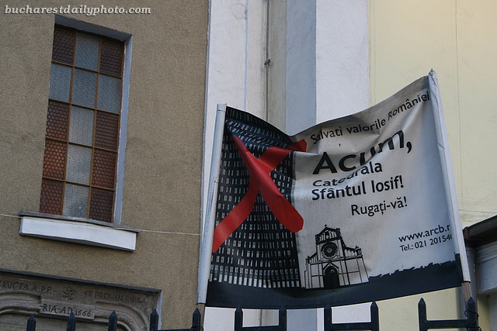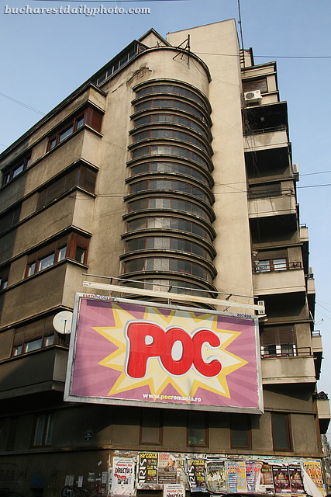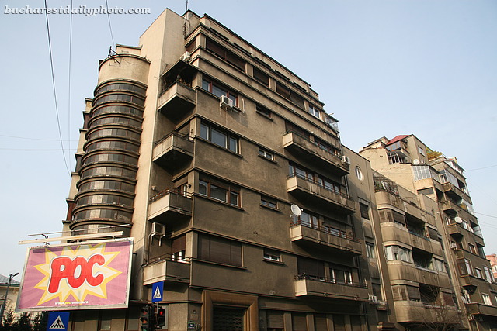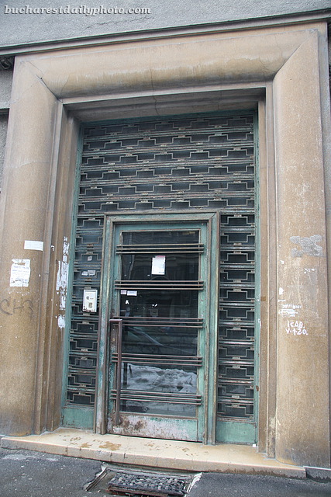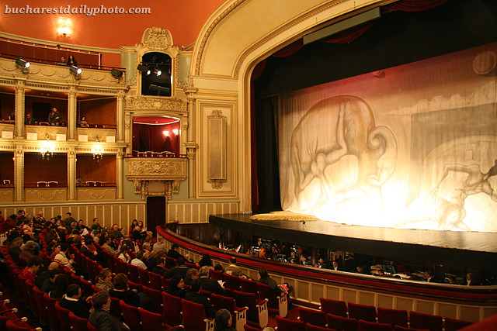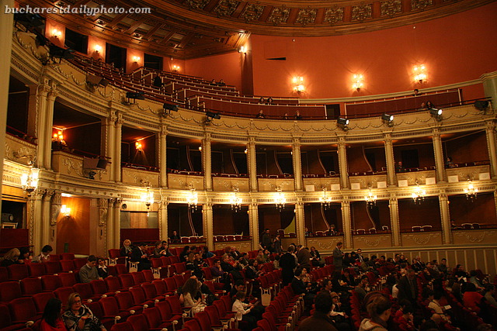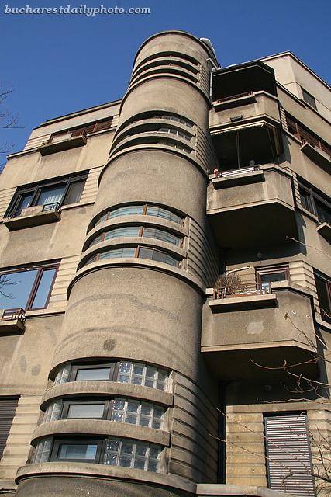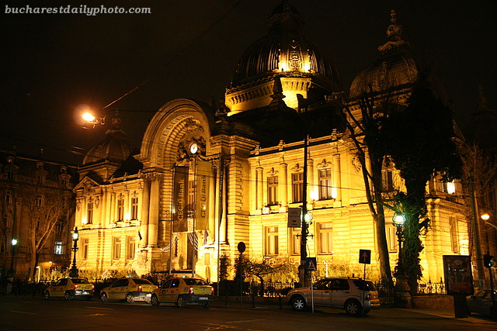The Victory Avenue (Calea Victoriei in Romanian) is one of Bucharest’s most important avenues. It was built as a main road in 1692 under orders from Constantin Brâncoveanu who needed a road to link his palace at Mogoşoaia with the Old Court. In the beginning the street was known as Podul Mogoşoaia aka Mogoşoaia Bridge, because it was paved with wood. In 1878, after the Romanian War of Independence, the victorious Romanian army entered the capital and marched along this avenue, and that’s when the name changed to Victory Avenue. Between the two world wars Calea Victoriei became one of the most fashionable streets of the capital. Following this avenue from United Nations Square (Piaţa Naţiunilor Unite in Romanian) to Victory Square (Piaţa Victoriei in Romanian) you’ll find some of the most beautiful buildings in Bucharest. Among these are the Naţional History Museum, the National Savings Bank or CEC building, the National Military Circle, Capşa House, the Art Deco Telephone Palace, the Creţulescu Church, the Central University Library, the Romanian Athenaeum, the Royal Palace which today houses the National Art Museum and the Cantacuzino Palace. I’ve already posted photos of some of these buildings on this blog and you can see them by following the “Victory Road” label. Today’s photo shows the classical facade of another beautiful building lining Calea Victoriei, Ştirbei Palace. It was built in 1833-1835 after plans by architect Michel Sanjouand.
Finally, a last shot (for a while) of the Athenaeum, all lit up and ready for the show.
For today a few photos from the Athenaeum’s concert hall. It has a circular shape, 600 seats and 52 loggias. The circular wall is decorate with a fresco freeze showing moments from Romanian history which was painted in 1933-1938 by Costin Petrescu. The hall has excellent acoustics.
Last week I’ve showed you the inside of the National Opera and today I’m following up with another cultural venue, more precisely with photos showing the inside of the Romanian Athenaeum. The Athenaeum is one of my favorite buildings of Bucharest. I think of it as something representing Bucharest, a bit like the Eiffel Tower defines Paris. Unfortunately I’m probably alone in my thinking, as most people identify Bucharest with the larger than life Palace of Parliament (and who knows… they may be right). Today’s photos show the main lobby of the Athenaeum whose central part is supported by 12 columns. The main auditorium is located above this lobby and to get there you have to climb one of the four marble stairs open to the public. There’s also a fifth central stair which is probably reserved for special occasions.
Keeping with the religious theme a while longer, this is Bucharest’s most important catholic church. It was built between the years 1873-1884 after plans by the Austrian architect Friedrich von Schmidt, who also designed Vienna’s City Hall. Its red brick exterior is a blend of Neo Romanesque and Neo Gothic styles, like the rose window and arched portal. It was restored and consolidated after every major earthquake of last century. During his visit to Bucharest in May 1999, Pope John Paul II attended here the Divine Liturgy in the oriental tradition, together with the whole hierarchy of the Greek Catholic Church of Romania. In the last years the church witnessed the development of a 20 floor business center right next door, building which will ironically be called “Cathedral Plaza” even though the church has fiercely opposed the building of the center, citing concerns of structural damage. It is not the first time a new glass office building appears overnight in an area of old houses, with no attention being payed to integrating the buildings architecturally. With the price of land in Bucharest’s center skyrocketing in the last decade and the construction rush that followed we’re bound to see this happening again and again.
Below: A protest banner photographed at another catholic church (Bărăţia) in downtown Bucharest. It reads “Save Romania’s values. Now, Saint Joseph Cathedral! Pray!”
Here’s another example of Bucharest’s between the wars architecture, a beautiful building located at the corner of Maria Rosetti and Jean Louis Calderon Street. As you can see the building is sporting – what else – the inevitable advertising poster. My fellow blogger VT is correct, corner buildings are always more interesting. This time the architect chose an interesting solution for the corner that links the two volumes: a cylindrical shape behind which lies the five floors stairway. The building dates from 1933 and is by architect Marcel Locar. I’ve also included a photograph of the Art Deco entrance door.
Back in September I’ve posted a photo showing the facade of the Bucharest National Opera House (here). Yesterday night I got a chance to take a photo (actually, two photos) of the interior. It’s not as magnificent as other opera houses I’ve seen in my travels, but given the fact that it was built during the communist regime – whose architectural attempts focused on the practical rather than beautiful – I think it looks pretty good.
Continuing with the between the war architecture series. Some time ago I confessed to be a fan of this type of architecture in all its flavours and shapes (Modernist, Cubist, Bauhaus, Art Deco). Bucharest has numerous examples of it throughout the city, many of them not in good shape due to lack of adequate maintenance. Despite this, one can still discern the elegant lines and the interesting architectural solutions that were adopted. The example in today’s photograph lies on Boulevard Lascăr Catargiu, an area which developed as an upscale residential neighbourhood around 1900. The building was built in 1934-1935 by architect Remus Iliescu.
