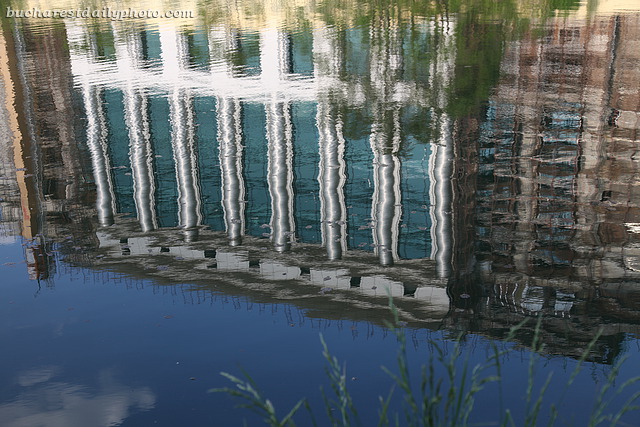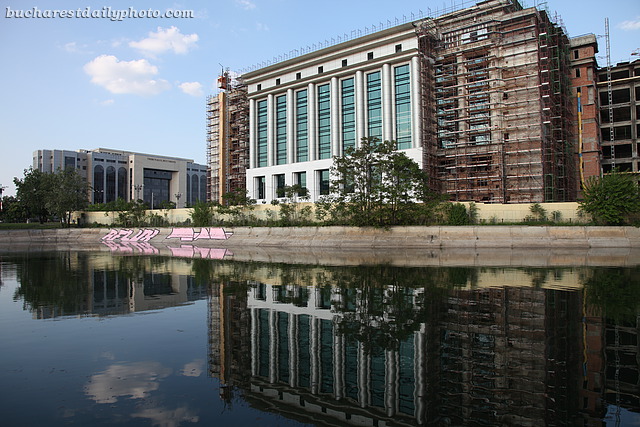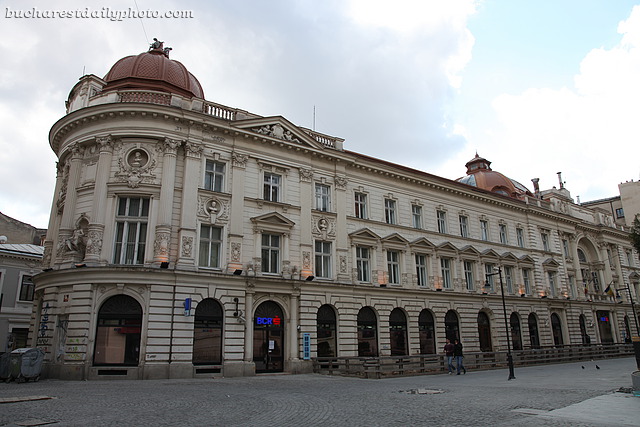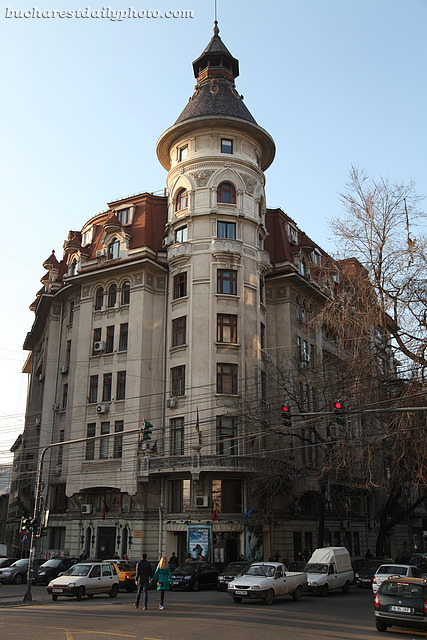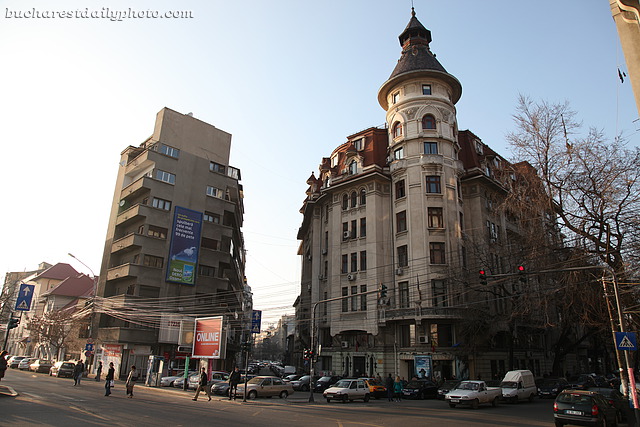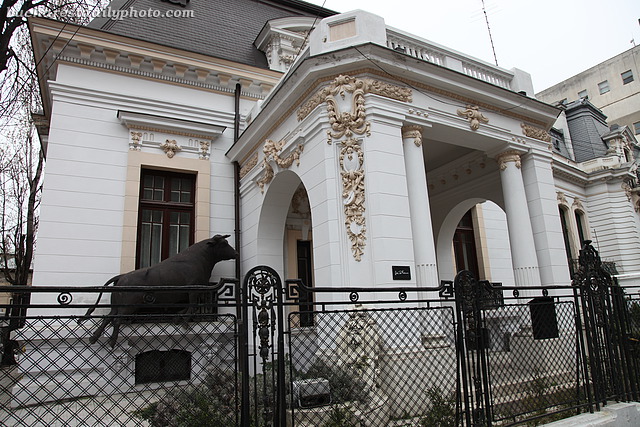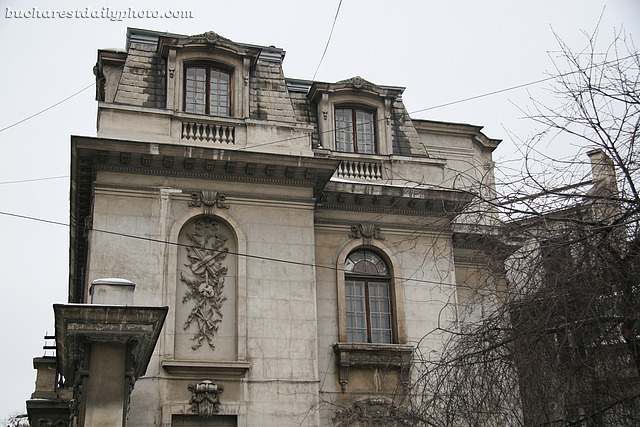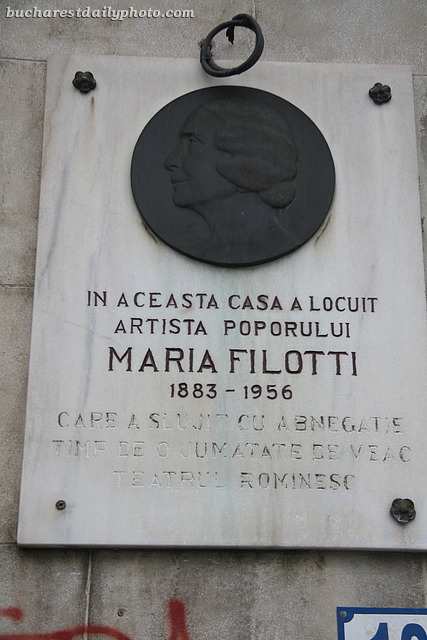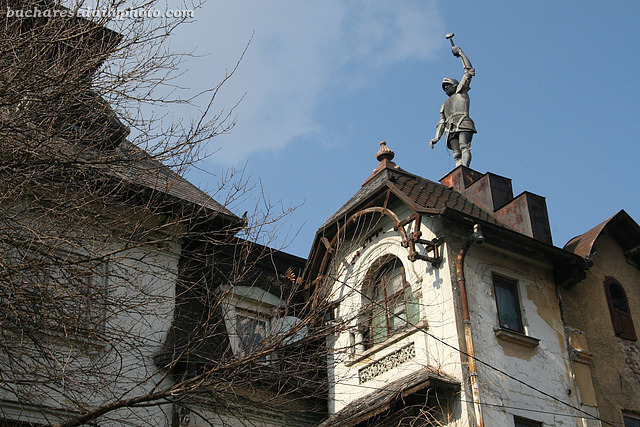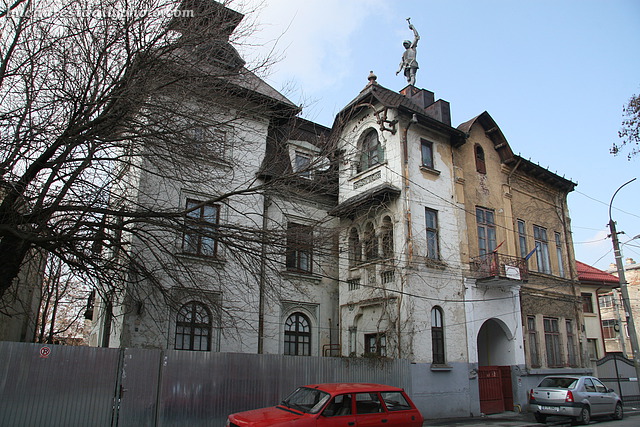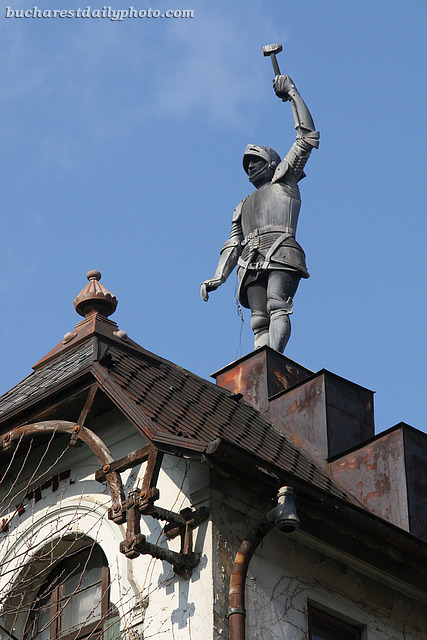Ceauşescu’s regime left Bucharest with many dark legacies incluging his Civic Center project which I mentioned before on this blog. Many buildings intended to be part of this new image of Bucharest were unfinished when the communists were forced to give up power at the end of 1989. Some of the buildings were completed later, but the one in today’s reflection did not share their fate. This massive edifice which is supposed to be the new house of the National Library collection is still half way to being ready. Work on the building stopped in 1986, even though the building was supposed to be ready in 1989. Finally, more than 20 years later, work was restarted last year and these day we can see it progressing slowly.
Today’s photograph shows a bank building on Lipscani, facing the National Bank of Romania. The books on the architecture of Bucharest that I consulted list it as being built in 1910 – 1913, but sources I found on the web say the building was most probably built before 1900. The architect is unknown. The building served as the headquarters of the General Romanian Bank, which was a branch of Gesselschaft and Bleichröder Bank (thanks to Bucharestian for this information). It was restored during the communist regime in 1983-1984 and for a while served as a shopping mall. I remember buying shoes there once. Today it’s being used as a bank again.
The building in today’s photos houses one of Bucharest oldest theater companies, Bulandra Theater, founded in 1947 and named so after Lucia Sturdza-Bulandra (1873-1961), one of the leading Romanian stage actresses, which also served as the first director of the theater. Bulandra currently has two performance halls; the one in the image is called Izvor Hall. Construction of the building took place between the years 1926 to 1929 after plans by architect Ion Trajanescu and under the guidance of engineer Constantin Cihodaru. It also bears the name of “Palace of the Cultural League”. The facade is a combination of Neoromanian style with Art Deco.
Why is there a cow flying through the windows of a house in Calea Dorobanti? I was curious so once home I searched on the Internet for the name written on the small black plaque. Apparently she’s either coming to revenge her fellow cows or has a death wish and came to be sacrificed for the delight of the diners: the building houses an Argentinian restaurant.
On one of my strolls through the city I noticed this beautiful design on the side of a house on Vasile Părvan Street. I thought it must have something to do with arts and my guess was confirmed by a memorial plaque which mentioned that the house belonged to Maria Filotti (1883-1956) one of the greatest Romanian actresses of the 20th century. I’m so glad I started this blog, every day I discover new things about my city, things I wasn’t aware of before. The hunt for new photos to post brings me to areas of the city that I didn’t previously explore, despite living here for so many years.
The plaque reads: “This house was inhabited by People’s Artist Maria Filotti who devotedly served the Romanian theater for half a century”
As you can see above, the house in today’s photo has quite an unusual roof. It was the house of Alexandru Dimitriu (1871-1955) a skillful metalworker who between 1900 and 1940 built and designed a number of metallic roofs and cupolas in Bucharest. His works can still be admired today at the Romanian Athenaeum, the Northern Train Station, the Palace of Patriarchy, the District 1 City Hall (which also has an armored knight atop its tower), the nowadays National Library, the Silvestru Church, to name a few. The armored knight that he placed on the roof of his own house holds a hammer in one hand, a mark of the owner’s trade. I think it looks quite unusual.
