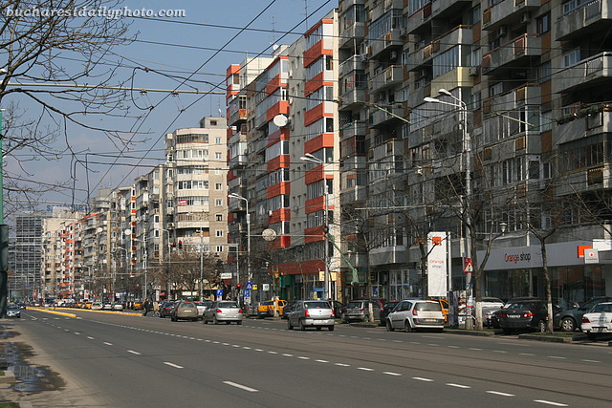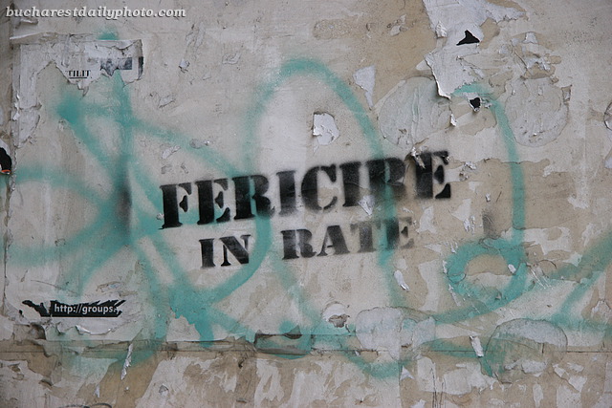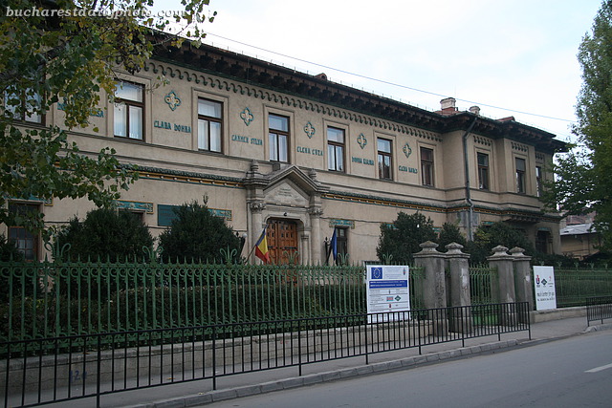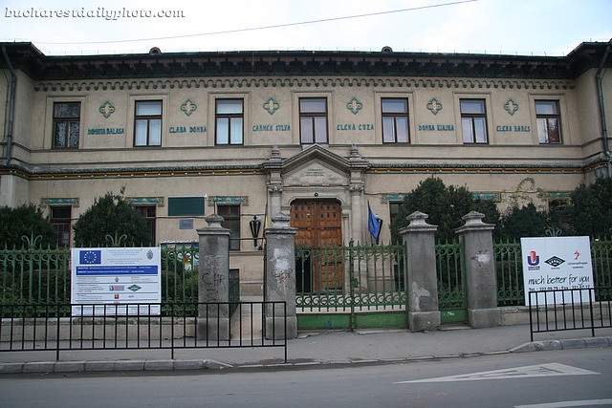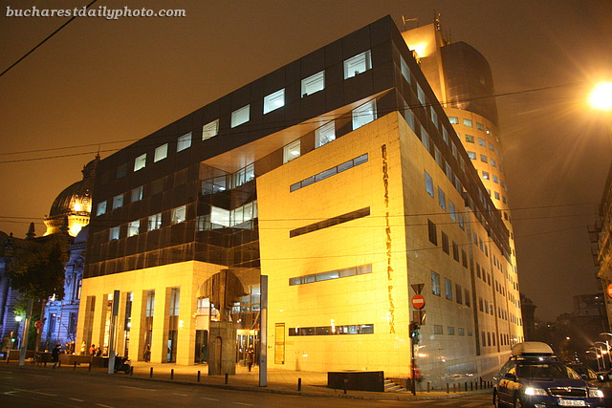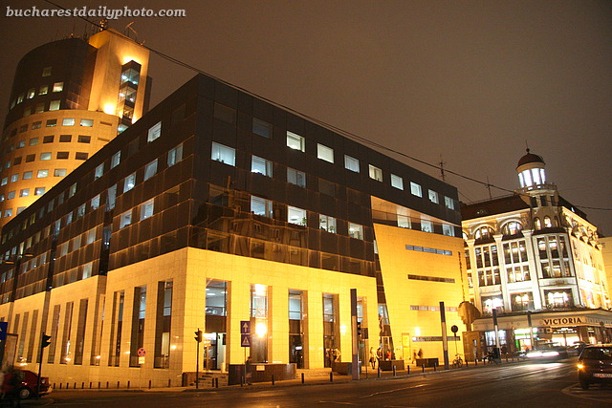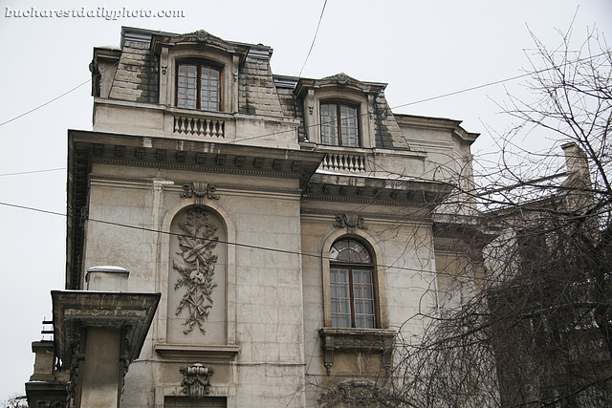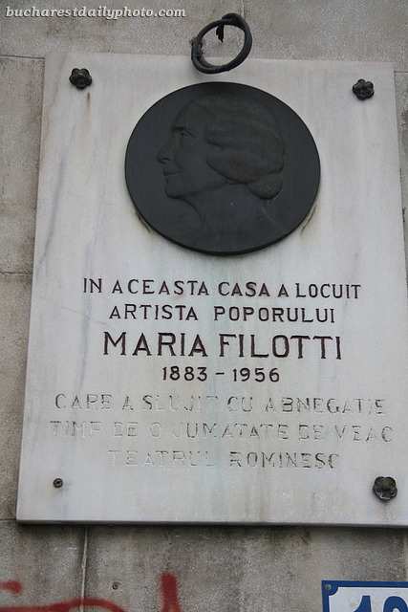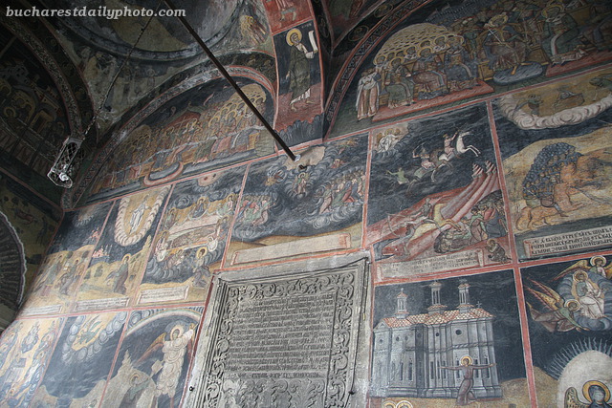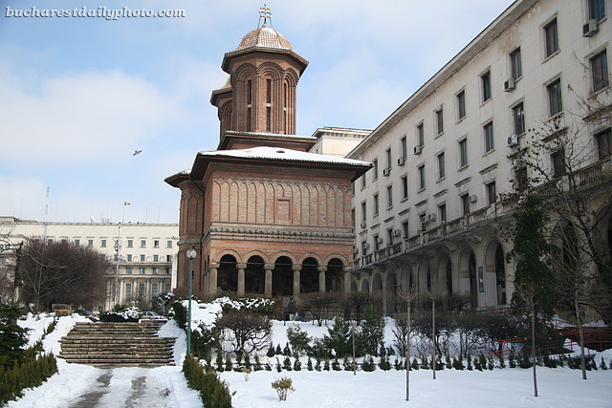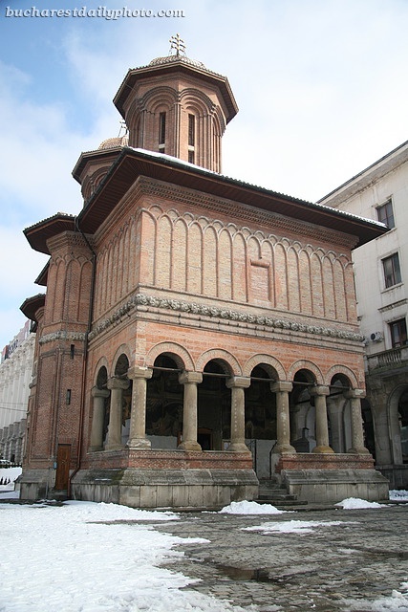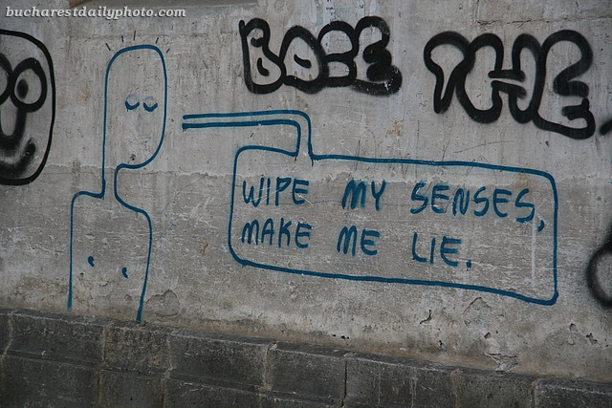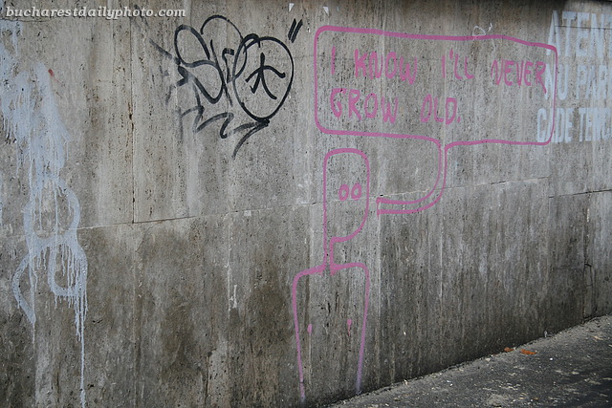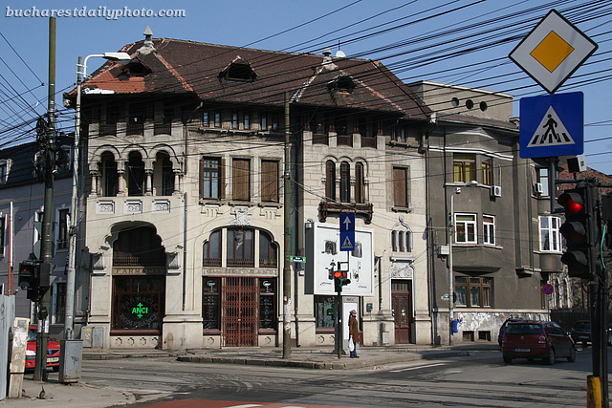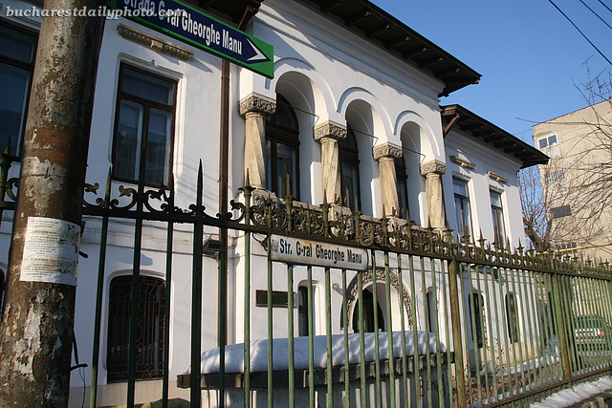It’s been a while since I posted a photo showing the “other face of Bucharest” 🙂 respectively the tenement blocks of the communist times. The eight floors high ones, located on Calea Moşilor, which you can see in today’s photo, are pretty typical. Most of the citizens of Bucharest live in this kind of housing. The apartments inside can have 1, 2, 3 or 4 rooms and they are generally measuring from 30 to 70 square meters (322 to 753 square feet). The heating and hot water are in the vast majority centrally controlled and a perpetual source of problems. Despite their drab look, a four room apartment can go for more than 100.000 euros, because of the shortage of housing in Bucharest. The cheaper apartments are on the ground floor because of less lighting and fear of break ins and on the last floor because of the fears regarding the bad insulation of the terrace. The citizens of Bucharest also tend to favor buying apartments in newer buildings due to the fact that Bucharest lies in an seismic area and a newer building means less structural damage from the previous earthquakes. These days there’s a program to redo the outside insulation of the buildings with the state paying partially for the costs; the brightly striped buildings in the picture have probably just been re-insulated.
Today’s photo shows an older stencil that can still be seen on some walls in downtown Bucharest. It reads “Happiness in monthly installments”. My interpretation is that it refers to the consumerist society that we live in, and how the only things that seem to make us happy in our modern society is to buy more stuff – usually on credit, because we always buy more than we can afford.
The Central School is a school located in downtown Bucharest, one of the oldest schools in the city. The institution was established in March 1851 by Prince Barbu Ştirbei as a school for girls and the school opened in 1852. The building that houses the Central School was built in 1890 by Ion Mincu, who is considered one of the greatest Romanian architects which is why Bucharest’s University of Architecture bears his name. He was a promoter of the Neo-Romanian style of architecture and the Central School is the best example of a Neo-Romanian style building. It has a rectangular layout, similar to that of a monastery complex, with an inner courtyard surrounded by passageways.
On one of my strolls through the city I noticed this beautiful design on the side of a house on Vasile Părvan Street. I thought it must have something to do with arts and my guess was confirmed by a memorial plaque which mentioned that the house belonged to Maria Filotti (1883-1956) one of the greatest Romanian actresses of the 20th century. I’m so glad I started this blog, every day I discover new things about my city, things I wasn’t aware of before. The hunt for new photos to post brings me to areas of the city that I didn’t previously explore, despite living here for so many years.
The plaque reads: “This house was inhabited by People’s Artist Maria Filotti who devotedly served the Romanian theater for half a century”
On the road and struggling with a slooow Internet connection so I’ll keep it short. Today’s photo shows the beautiful frescoes of the Kretzulescu church’s porch.
Kretzulescu Church aka Creţulescu Church is an Eastern Orthodox Church located on one of the corners of the Revolution Square, by the former Royal Palace. This red brick beauty is one of the oldest churches in Bucharest, being built between 1720-1722 by the boyar Iordache Cretulescu and his wife Safta, a daughter of prince Constantin Brâncoveanu. The church is built in the style created by Constantin Brâncoveanu, a seventeenth century ruler of Wallachia, who commissioned numerous buildings during his reign and set out to create a distinctive national genre of architecture. The exterior of the church was originally painted, but the paint was removed during the 1935-1936 renovations, conducted by architect Ştefan Balş. More renovations were done after the 1977 earthquake and the Revolution of 1989. During the communist regime the church was scheduled for demolition but it was saved through the intervention of architects.
Remember the rudimentary drawn man with no lips? Lately I’ve been seeing him all over the city, administering his wisdom to whoever stops to look at him.
Yesterday I’ve showed you what is considered one fine example of the Neo-Romanian style of architecture. The building in today’s photo, a historical pharmacy on the corner of Vasile Lascăr and Maria Rosseti Streets is another good example of this kind of architecture which blends together elements from the local peasant architectural tradition with Byzantine and Ottoman elements and late Italian Renaissance themes. Since I’m traveling and I’m without my books I can’t tell you exactly when it was built. I tried to look it up on the web but I couldn’t find anything. I guess I’ll have to add the information when I get back.
This beautiful house on Calea Victoriei that nowadays houses the Art History Institute, was built in 1910-1912 by architects Grigore Cerchez and Alexandru Clavel. It is considered a great example of the Neo-Romanian style of architecture, which was very popular in Bucharest at the end of the 19th century beginning of the 20th. The Neo-Romanian style builds on Brâncoveanu-style, a traditional style developed during the reigns of Constantin Brâncoveanu (1688–1714) which integrated local peasant architectural tradition with Byzantine and Ottoman elements. The Neo-Romanian was the answer to the attempts of creating a national style in Romanian architecture. The house was built on the site of a 17th century construction and makes use of its preexisting walls. The owner of the building was the jurist Constantin Dissescu (1854-1932), a university professor who was the author of the first Romanian textbook on constitutional law. For a brief period of time Dissescu also served as the Minister of Justice and helped draft the 1923 Romanian constitution.
